Our Dream Home Revealed: A Five-Year Journey to Modern Living
After a considerable wait, the moment has finally arrived! My husband and I are thrilled to officially unveil our first home. This wasn’t a quick project; it was a remarkable five-year odyssey, beginning in 2013, to transform an idea into the beautiful, functional space we now call home. When we first embarked on this adventure, we optimistically believed it might take just a year. Oh, how wrong we were!
This journey has been an extraordinary learning curve, marked by countless challenges and a myriad of decisions. Yet, as we reflect on the process, we couldn’t be more delighted with the outcome. This house isn’t just a structure; it’s truly our dream come true, a sanctuary meticulously crafted to our specifications and lifestyle. The fulfillment we feel living in this space, filled with natural light and thoughtful design, is immeasurable.
A project of this scale certainly doesn’t come to fruition without the invaluable support and expertise of many wonderful individuals. We have an incredible roster of people to sincerely thank for helping us realize this vision:
- My Parents: Their contribution to this home is truly incalculable. From unwavering emotional support to countless practical assists, they were the bedrock of this entire endeavor. The list of ways they made this house a reality is endless, a testament to their love and generosity. Perhaps over a shared beverage, I can recount the thousands of their indispensable contributions.
- Andrew Feldon, our visionary architect: Andrew’s patience, kindness, and meticulous thoughtfulness were a constant source of comfort throughout the entire design and construction process. He dedicated hours to even the smallest details, like helping us meticulously plan the optimal placement for a kitchen garbage can – a testament to his commitment to functional design. He proved to be an exceptional and collaborative partner from the initial sketches to the final touches. For anyone in Portland contemplating a custom home design, Andrew Feldon comes with our highest recommendation.
- Marisa, our dear friend and talented interior architect: Marisa’s expertise was an absolute godsend. She generously provided unending free opinions, invaluable advice, and even original drawings and mock-ups that greatly assisted our builders. Beyond her professional input, she spent countless hours with me in showrooms and on the construction site, ensuring every interior detail was perfect. Her keen eye for aesthetics and practical design was instrumental.
- Jeff, my dad’s best friend: More like an uncle to us, Jeff bestowed upon us a literal housewarming gift in the form of our stunning fireplace, which quickly became a central focal point of our living space. We are incredibly grateful for his thoughtful and generous contribution to our home’s warmth and ambiance. <3
- And finally, to the many other friends and family members who patiently listened to us talk about this house project for what felt like an eternity. Your understanding and encouragement meant the world to us.
While I’m eager to share our home, for privacy reasons, I won’t be posting photos of the exterior. We’ve had instances where people recognized the house from previous mentions, and while flattering, we prefer to maintain a level of discretion regarding its street view. However, for friends we know in real life, we’d be absolutely delighted to invite you over to experience our home firsthand.
But enough preamble – I am incredibly excited to finally showcase the interior transformations we’ve meticulously crafted over the past years! Please note that our first floor is still a work in progress, featuring the entryway, laundry room, a full bath, and a versatile bonus room currently serving as both a homebrew station and a home gym. For now, let’s ascend to the heart of our home: the second floor!
Our second floor is a magnificent, expansive open-concept space that seamlessly integrates our living room and kitchen. Moving from a dark, cramped 500-square-foot apartment to this bright, airy environment has been nothing short of life-changing. The abundance of natural light streaming in is truly breathtaking, transforming our daily living experience and creating an incredibly uplifting atmosphere.
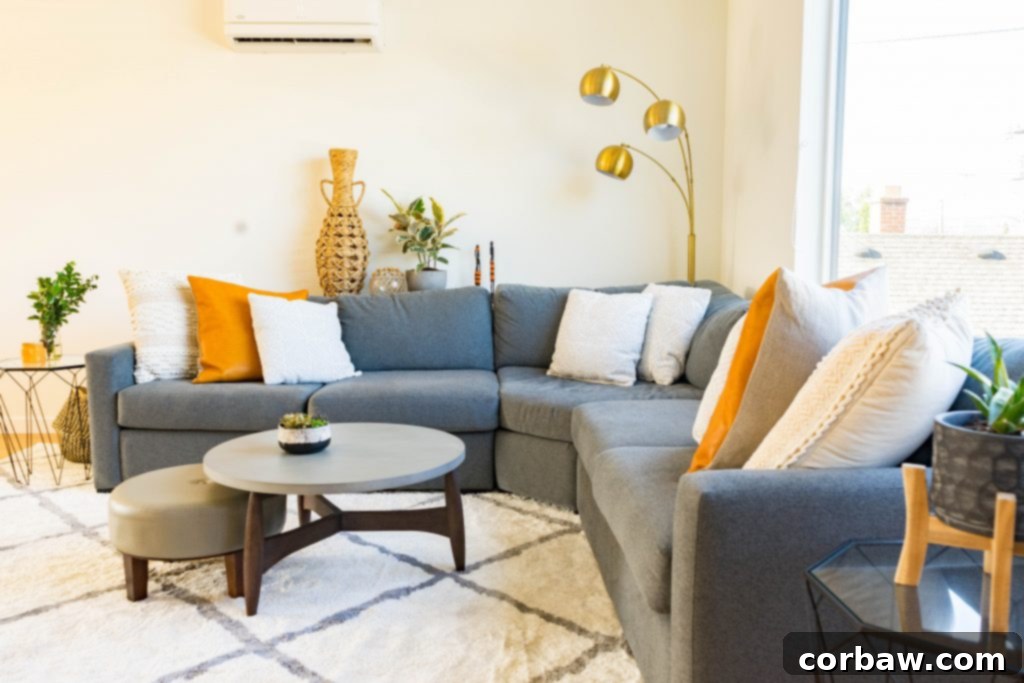
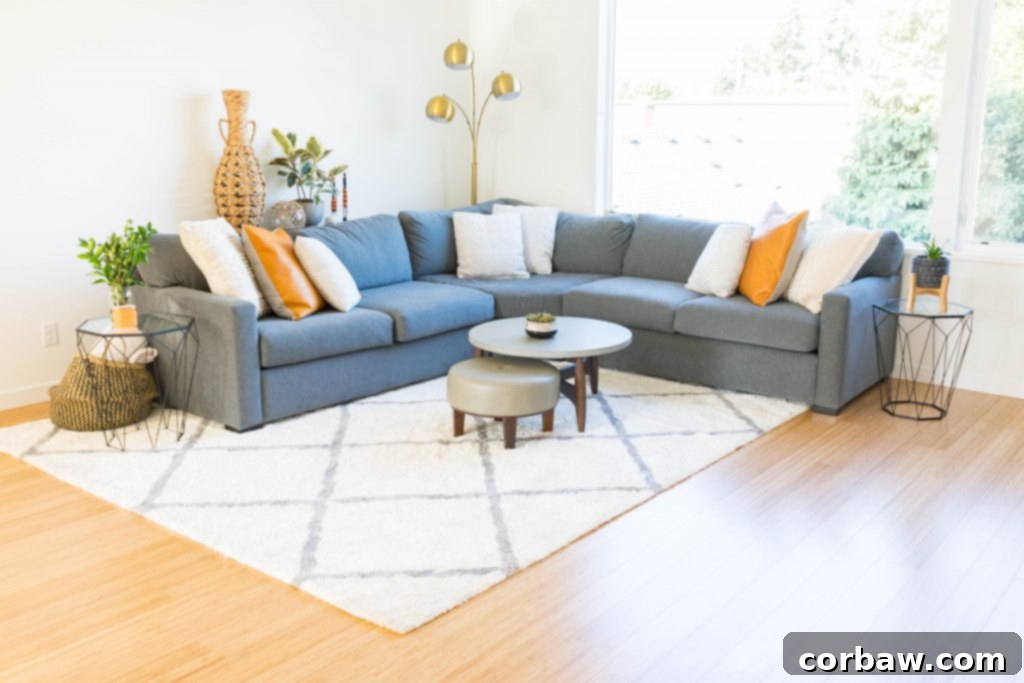


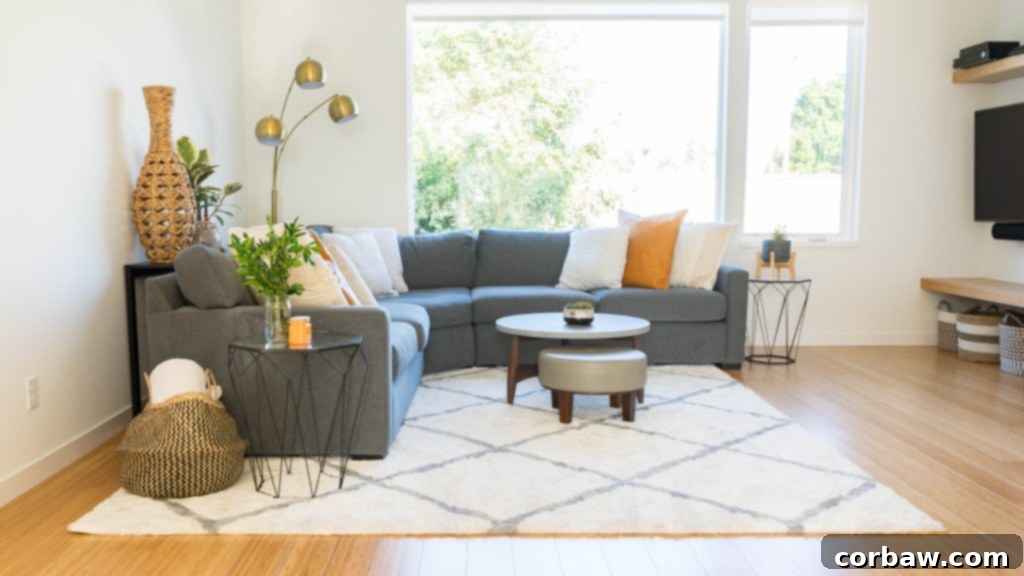
Our living room is designed for comfort and modern aesthetics, blending high-quality pieces with unique finds. The anchor of the space is our inviting Jonathan Louis couch, a fantastic acquisition from City Home. If you’re local to Portland and in search of exceptional home furnishings with impressive style and competitive pricing, I cannot recommend City Home highly enough! The vibrant rug that defines our seating area was discovered at Home Goods, adding a touch of texture and color. A sleek Mosaic Coffee Table from West Elm provides a contemporary focal point, while a charming ottoman, a thrift store gem courtesy of my wonderful mother, adds character. Our practical and stylish end tables, along with versatile baskets for storage, are also delightful Home Goods finds. The ambient lighting is provided by a chic lamp from Target. The throw pillows further enhance the comfort and style: the sophisticated gray and white pillows came with the couch, while the warm copper and white ones were sourced from Home Goods. A truly special touch is the set of luxurious leather pillows, lovingly handcrafted by my exceedingly talented mother, adding a bespoke element to our seating arrangement.

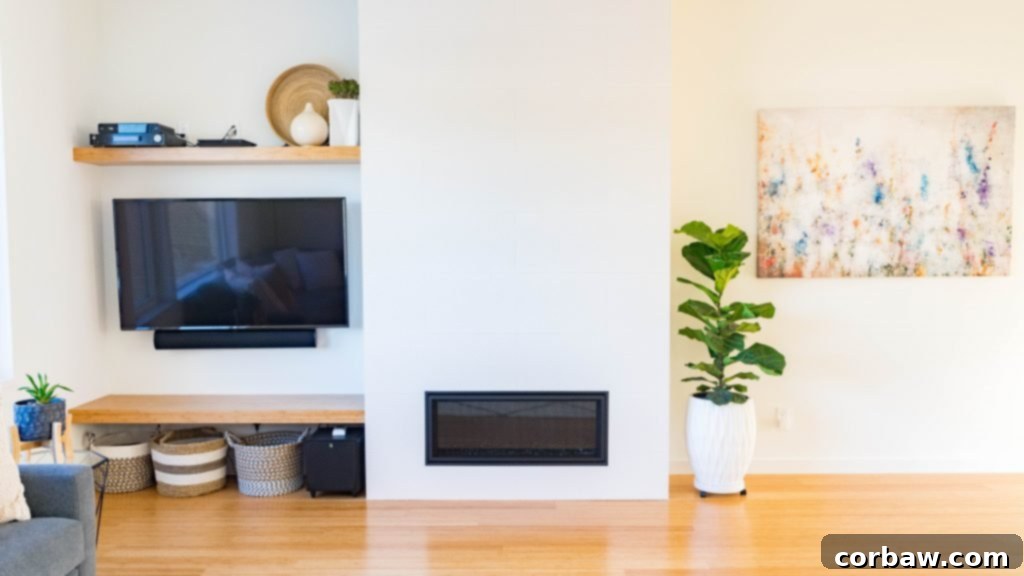
One of my favorite design elements in the living room is the custom shelving unit that elegantly frames our television. This brilliant idea was conceived by my friend Marisa, and I am eternally grateful for her foresight – it perfectly integrates the entertainment system into the architectural flow of the room. Above the fireplace, a captivating painting from Home Goods adds a touch of artistry. You’ll notice a recurrent theme throughout our home: a love for greenery. Many of the stylish planters displayed in the living space are also fantastic finds from Home Goods, complementing the natural aesthetic we’ve embraced. The intricate tilework on the fireplace is not just plain white; it features a subtle texture that adds depth and sophistication.
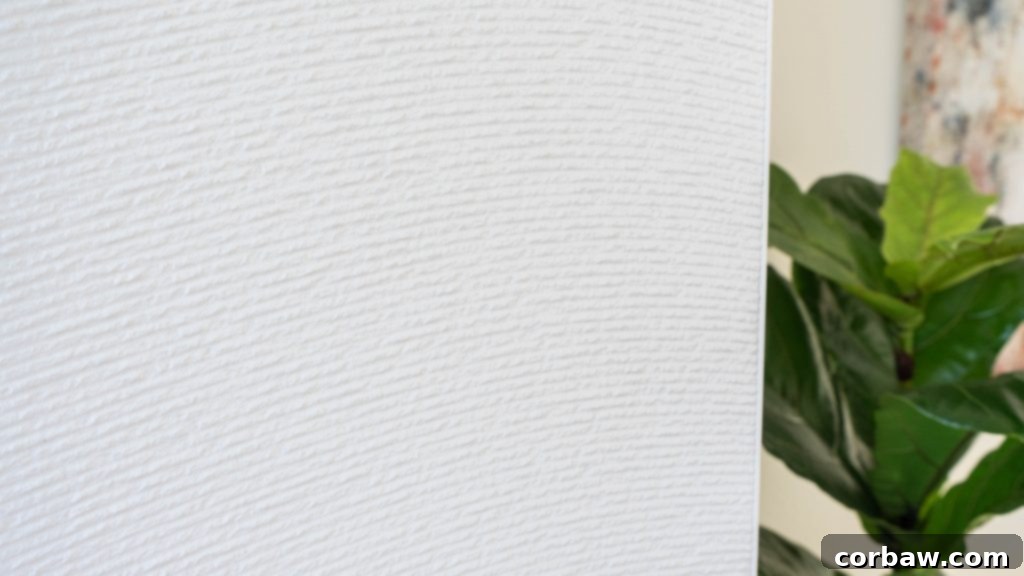



Adjacent to the living area is our sleek, highly functional kitchen. Here, design meets practicality with thoughtful details. The elegant tall basket and a captivating glass ball, both sourced from Home Goods, add decorative flair to the counter space. A striking concrete planter and a charming succulent planter, both unique finds from the Portland Flower Market, bring a touch of natural beauty indoors. The distinctive figurines displayed are cherished souvenirs from a memorable trip to a beach in Cape Town. Our chic barstools from Wayfair provide comfortable seating at the kitchen island, perfectly complementing the modern aesthetic.
When it came to appliances, careful consideration was given to both performance and personal preference. Our Blomberg stove has been an absolute delight. After extensive research and valuable discussions with friends and family, I made the deliberate choice to pair a gas cooktop with an electric oven. Gas ovens, while offering precise temperature control, can sometimes be notoriously finicky, and I wasn’t keen on navigating those complexities. This range has delivered a truly dream-like cooking experience so far, offering the best of both worlds. Microwaves and I have a complex relationship; we rely heavily on ours to make leftovers palatable, so its inclusion was a necessity (please, spare me the warnings about microwave usage – I’ve heard them all!). However, I detest the visual clutter of small appliances. My primary goal was for the microwave to be as invisible as possible. The ever-brilliant Andrew masterfully integrated it into the most inconspicuous part of our lower cabinetry, making it virtually disappear from sight. We genuinely never notice it, which is exactly what I hoped for.
One of the best decisions we made in the kitchen design was opting for an abundance of deep drawers instead of traditional cupboards. There’s nothing more frustrating than having to get on your hands and knees to rummage through the back of a deep cabinet to find what you need. Deep drawers offer unparalleled accessibility and organization, making daily kitchen tasks significantly more efficient. For the same reason, our pantry features numerous pull-out shelves. While these have been a game-changer for pantry organization, my only minor regret is not extending them all the way to the top of the pantry for maximum utilization.
That concludes our tour of the second floor! Beyond the specific decor and appliance choices, a few other design decisions have significantly enhanced our living experience here:
- Engineered Bamboo Flooring: Throughout both the second and third floors, we selected engineered bamboo flooring (the first floor boasts exposed concrete). I was incredibly particular about flooring options and found myself struggling to connect with traditional hardwood choices. However, the moment I laid eyes on this bamboo, I knew it was the one. Even better, it proved to be more cost-effective than most engineered hardwoods, offering a beautiful, durable, and sustainable solution – a true win-win.
- White Walls: All the walls on this floor are painted a crisp white, a decision I absolutely adore. While they might require a bit more tender loving care to maintain their pristine appearance, the payoff is immense: the white walls amplify the natural light, making the entire space feel incredibly bright, open, and expansive. When thoughtfully accented with warm colors and textures, the space feels inviting and far from sterile.
- 10-Foot Ceilings: Another design feature we are exceptionally happy with, which contributes enormously to the feeling of spaciousness, is our impressive 10-foot ceilings! This was an absolute game-changer for the architectural feel of our home. Due to specific property restrictions, we are only permitted to have windows on the front and back facades of the house (a story for another time). These soaring ceilings allowed us to incorporate massive windows, maximizing the intake of natural light and creating a truly dramatic visual effect.
- A Love for Plants: Yes, it’s true – I have a deep affection for plants! They bring life, color, and a sense of tranquility to every corner of our home.
Now, let’s make our way to the third floor! This level of our home accommodates two bedrooms, one of which currently functions as my dedicated home office, and a full bathroom.

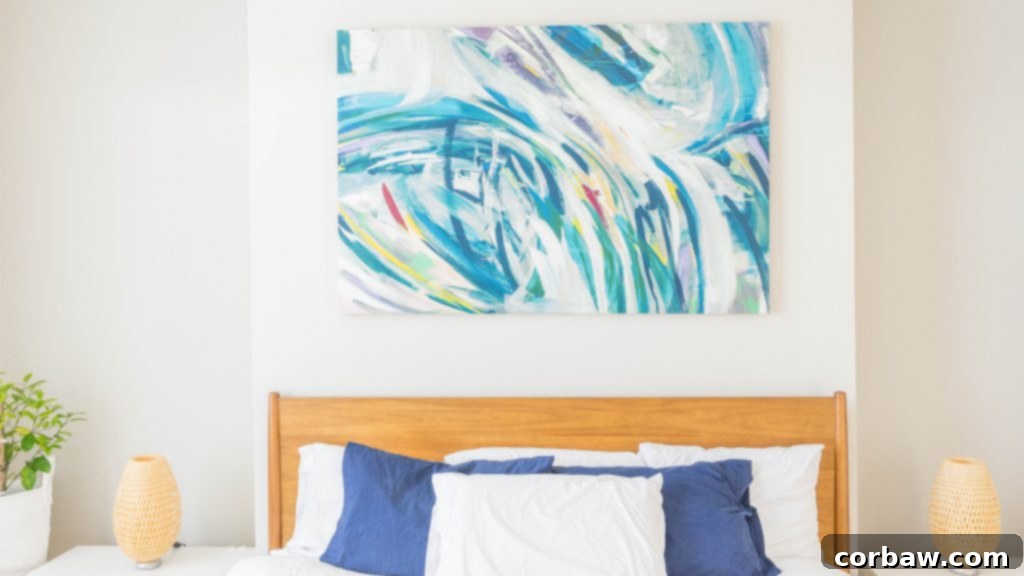
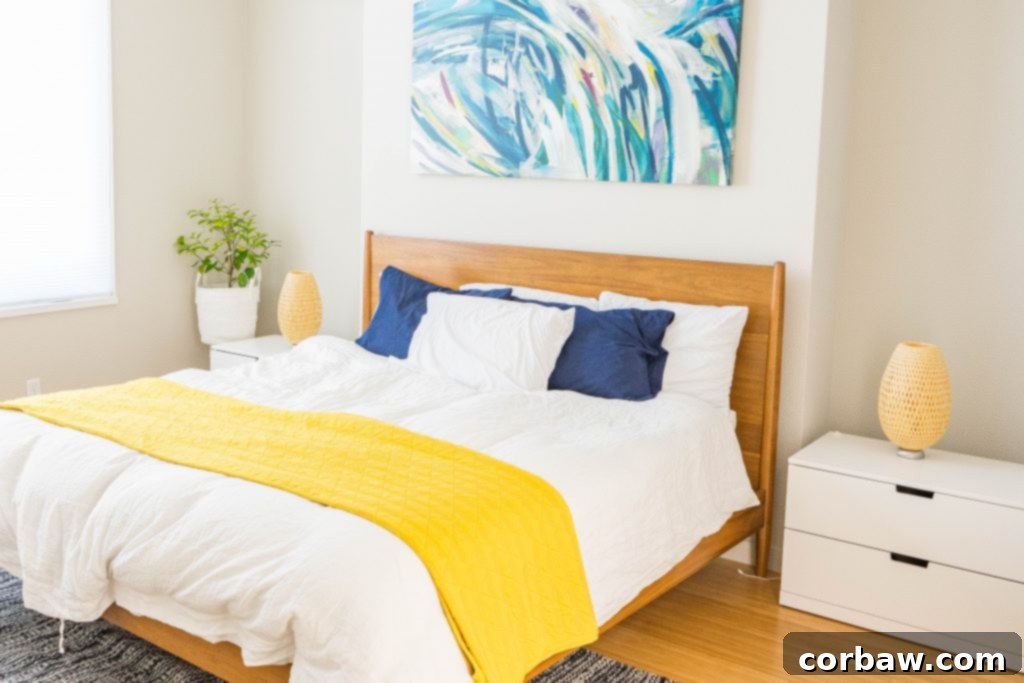
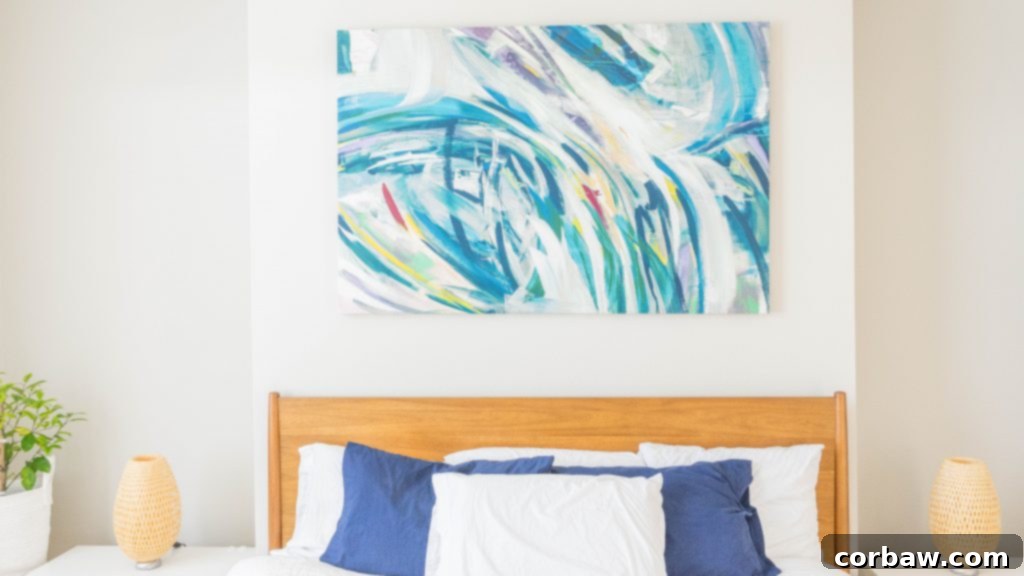
Our primary bedroom, while still a work in progress and feeling a touch minimalist, is steadily evolving into a cozy retreat. I’m currently on the hunt for the perfect set of pillows to complete the look and add more plush comfort. The foundation of our sleeping sanctuary is a stylish Mid-Century Bedframe from West Elm, an intentional choice for its sustainably sourced materials. Functionality meets clever design with our nightstands, which are actually repurposed IKEA dressers, offering ample bedside storage. The elegant lamps illuminating our bedside are also practical and affordable finds from IKEA. Above the bed, a calming painting from Home Goods adds a splash of color and personality. A cheerful yellow blanket from Target introduces a vibrant accent, perfectly complementing the serene atmosphere created by our soft blue rug, another excellent value from IKEA.


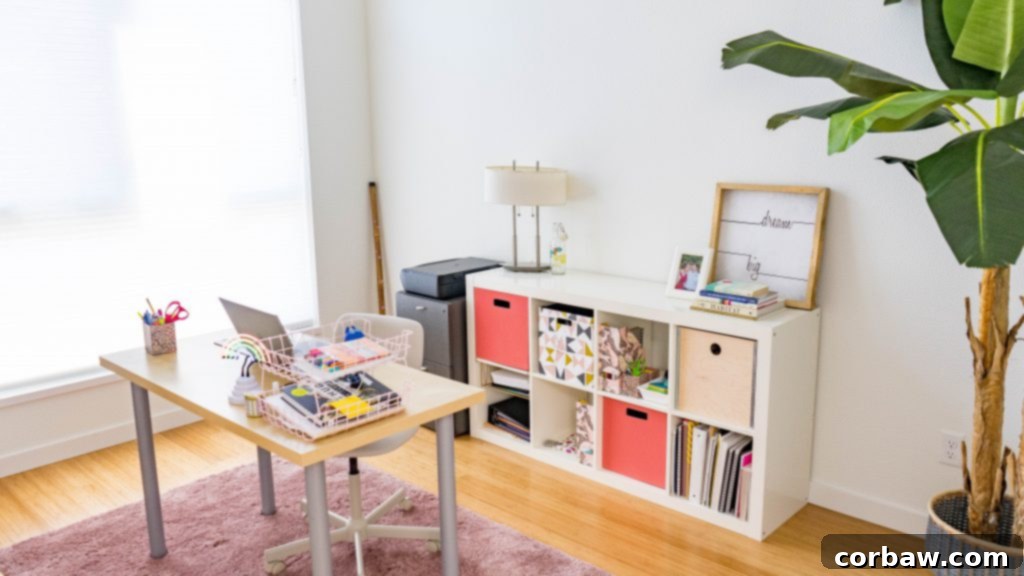
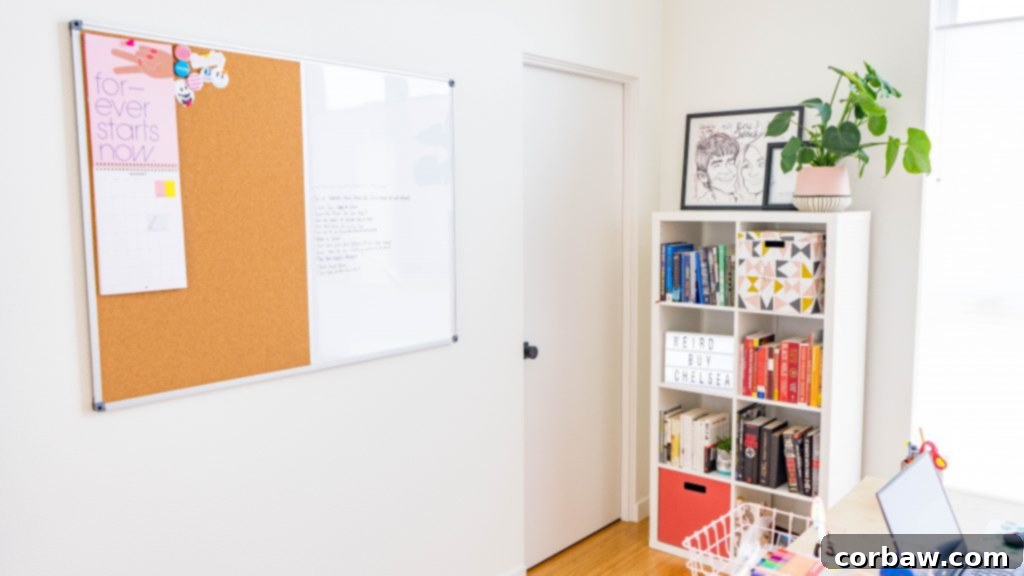
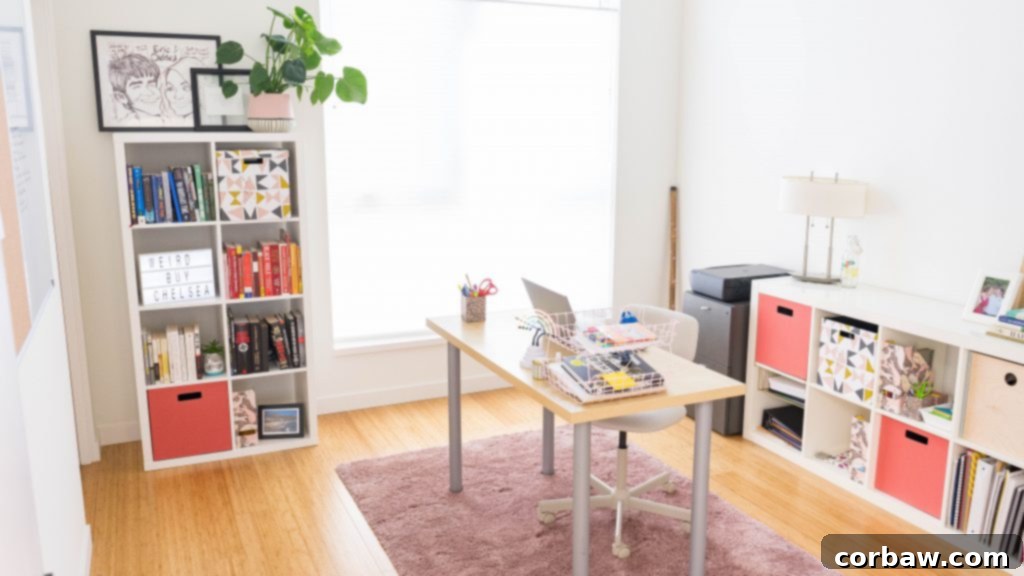

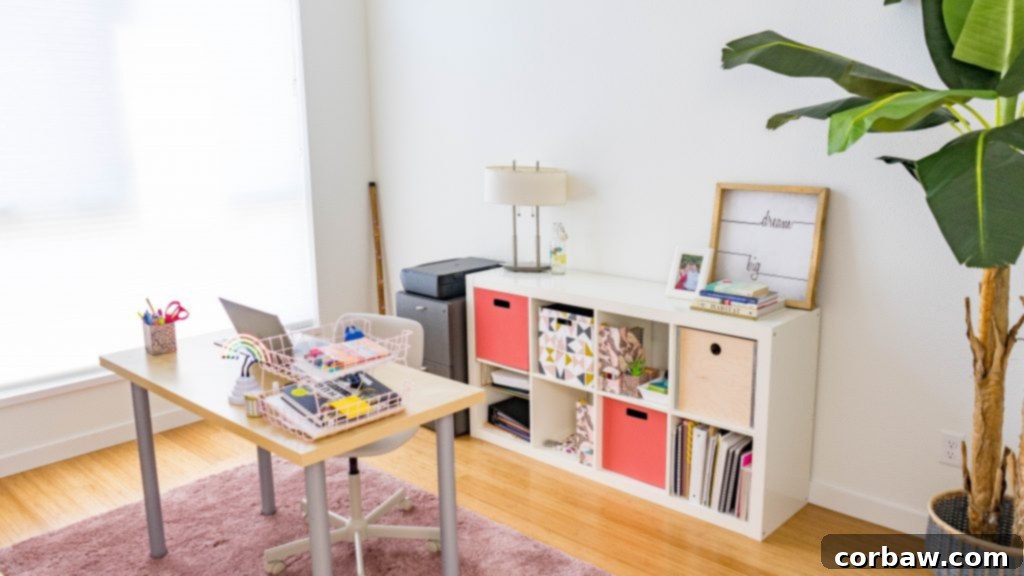

My home office is a vibrant and organized space designed for productivity and creativity. The functional core of the room is an efficient desk from IKEA, paired with a comfortable desk chair, also from IKEA, ensuring ergonomic support during long work sessions. A soft rug, another budget-friendly IKEA find, defines the workspace area and adds warmth. Our extensive collection of books and supplies is neatly housed in practical bookshelves from IKEA, providing ample storage. For brainstorming and organization, a versatile cork/white board from Amazon is a daily essential. Bright and colorful storage boxes in yellow, pink, white, and gray, all from IKEA, help keep clutter at bay. Additionally, a few vibrant pink storage boxes, a fantastic clearance find from Target (unfortunately no longer available!), add playful pops of color. Bringing life into the space is a striking banana plant from World Market, nestled in a distinctive pink, white, and black planter from the Portland Flower Market, further enhancing the biophilic design elements throughout our home.
There are countless other delightful details in our home that are challenging to capture in photographs, yet contribute immensely to its unique character. For instance, we have an exceptionally cool, multi-story window in our stairwell that spans two floors, flooding the ascent with natural light and offering intriguing views. Another unique feature is a discreet hatch that provides access to our flat rooftop, offering potential for future outdoor enjoyment and incredible city views. These “hidden gems” and many other small, thoughtful details are what truly make this house feel perfectly tailored, fun, and unequivocally ours. We are, without a doubt, incredibly happy campers in our new abode, cherishing every aspect of our meticulously designed living space.
To conclude this long-awaited home reveal, I want to give one final, colossal shout-out to my amazing mom. Her tireless efforts included accompanying me on numerous shopping excursions, showering us with far too many generous housewarming gifts, and dedicating countless hours to helping me decorate and style our new home. Truly, much of the beauty and thoughtful arrangement you’ve seen in these photos and read about in these descriptions is a direct result of her incredible taste, dedication, and unwavering support. Thank you, Mom, for everything!